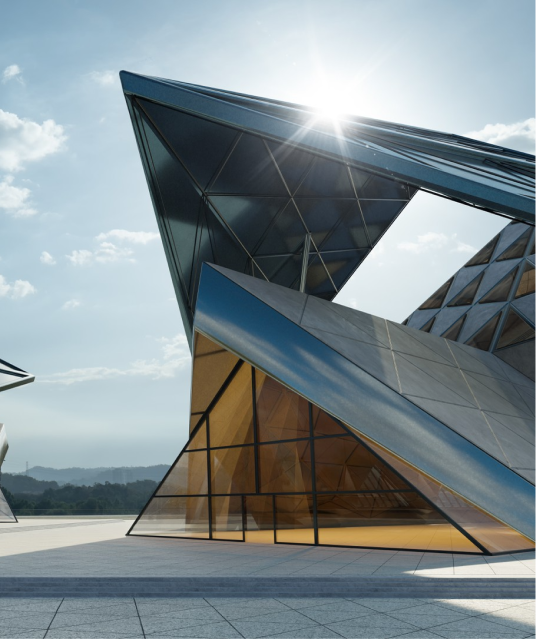1- Project Feasibility Studies
a. Description of the Project.
b. Market Feasibility.
c. Technical Feasibility.
d. Organizational Feasibility.
e. Financial Feasibility.
f. Study Conclusions.
2- Land Surveying Works
a. Survey Lot Coordinates with elevation and Benchmark (BM) of the property.
b. Drawing approval showing surveying works & Bench Mark (BM), Levels of Natural Ground Levels (N.G.L) .
3- Soil Test Report Works
a. Field Investigation .
b. Drilling & Sampling: each borehole.
c. Laboratory Testing: as per ASTM standards.
d. Engineering Analysis & Technical Report.
4- Structural Design of Machine Foundation
a. Structural Design Calculation and detailing for JIB Crane foundation.
b. Structural Design Calculation and detailing.
5- Environmental License Processing
a. Environmental Regulatory Consulting.
b. Environmental Permit Application Support.
c. Environmental Impact Assessment (EIA).
d. Environmental Compliance Monitoring.
6- Local Architect of Record / Local Consultant
a. Guidelines of the design team all local authority, regulations, processes etc.
b. Provide the necessary advice in connection with local regulations and approvals to c. allow the design to progress.
d. Advice on availability and sources of materials and local conditions related to construction techniques and specialties.
e. Periodically review the design documents as completed by the Lead Consultant against the local authority regulations and codes.
f. Prepare all documentation for local authority submission (including printing as required).
g. Responsible for all local authority submissions (all service NOC’s, construction permit, etc.)
h. Represent the Design Team in front of the local authorities.
i. Translate Arabic approvals into English as required.
ROADS, UTILITIES & INFRASTRUCTURE (Within the Plot Boundary and all coordinated with the requirements of project design).
j. Infrastructure Design & Coordination.
k. External street and car park lighting (in accordance with required LUX levels and layouts).

