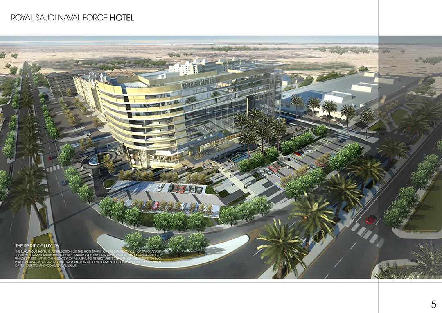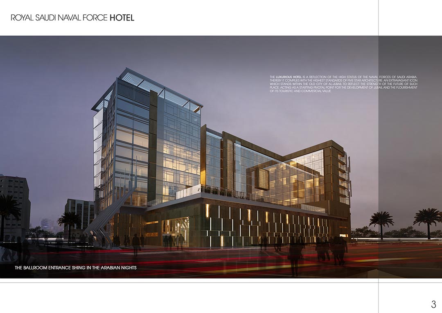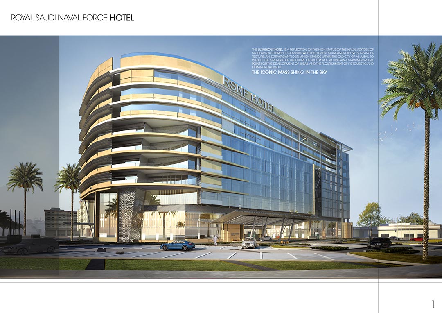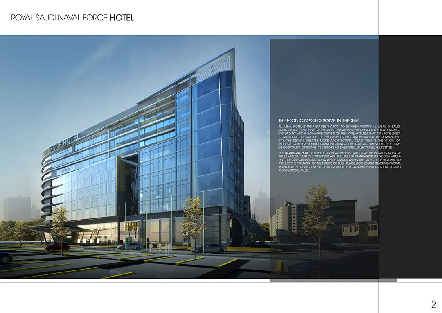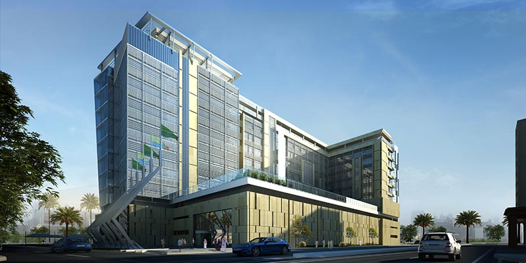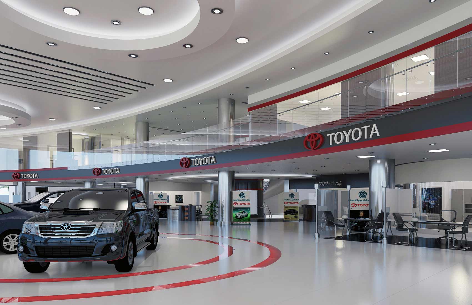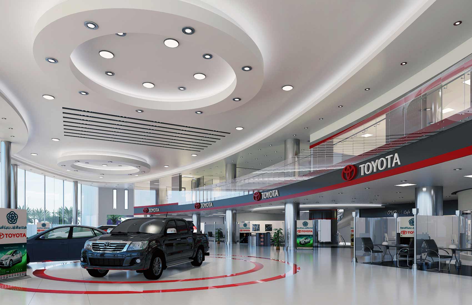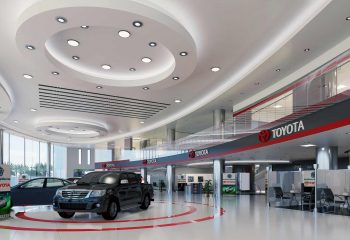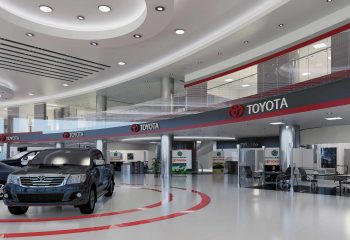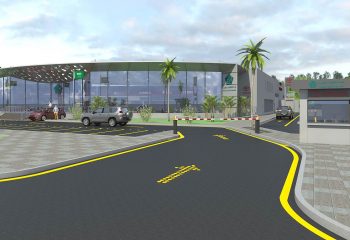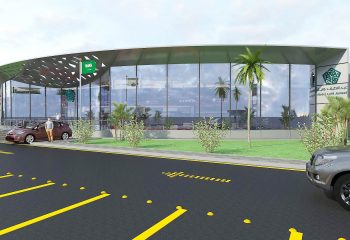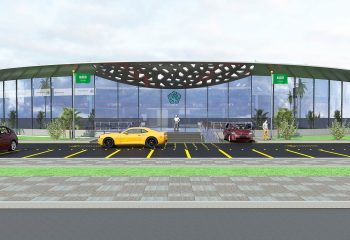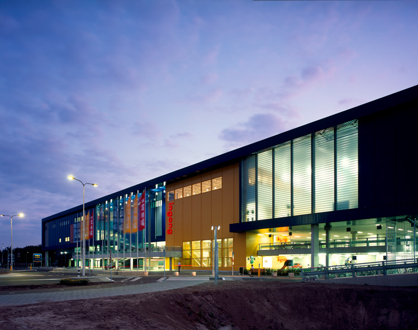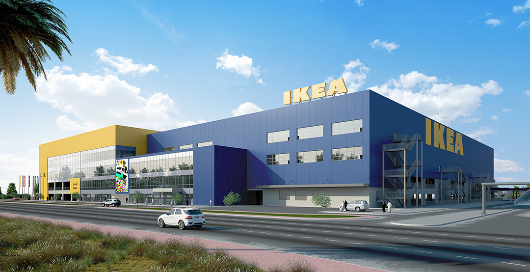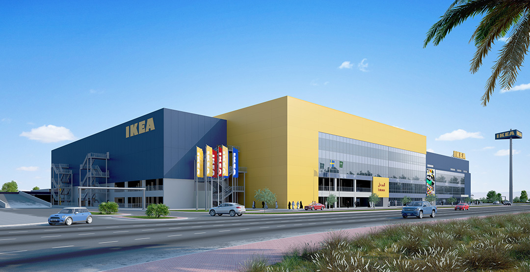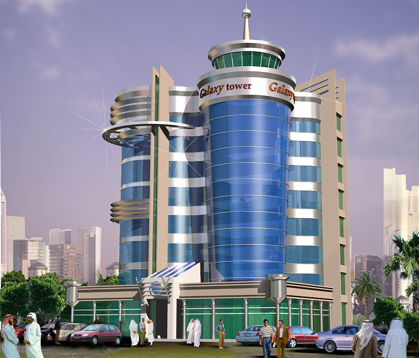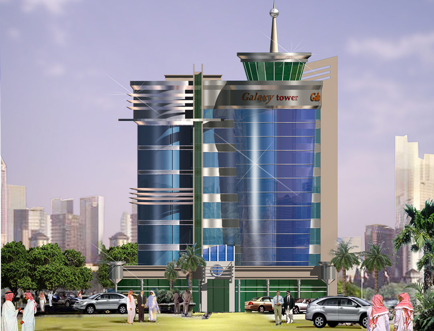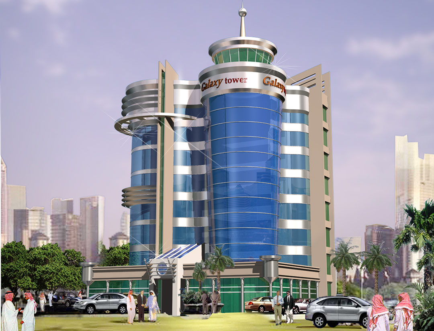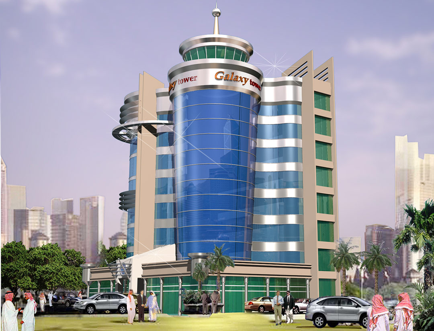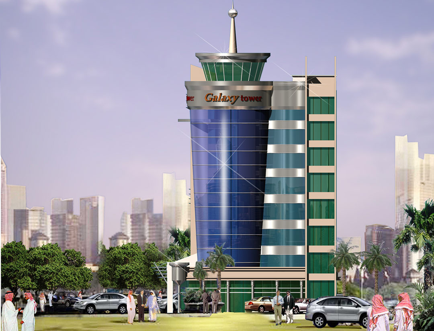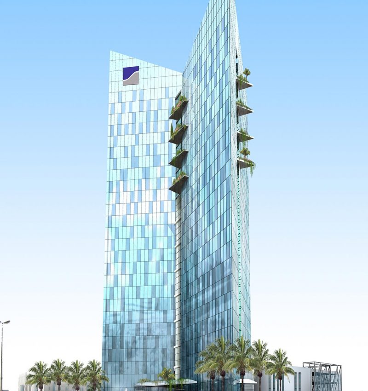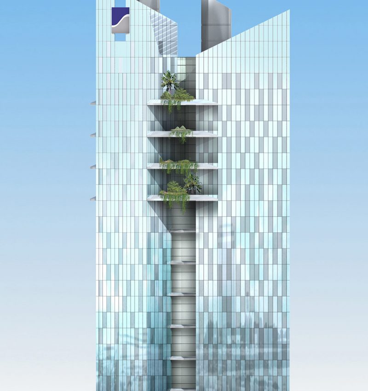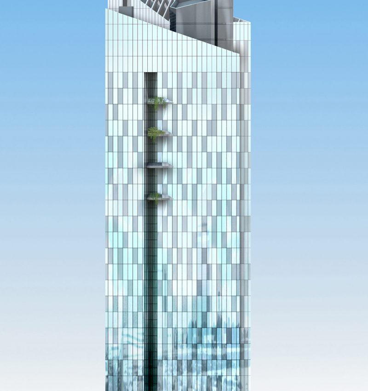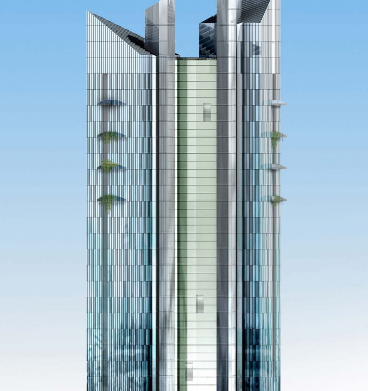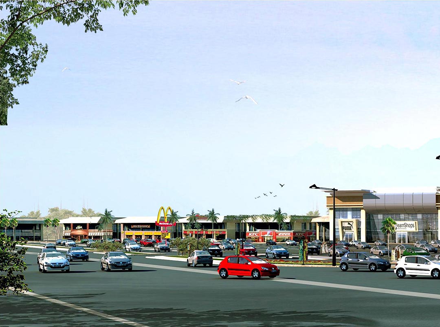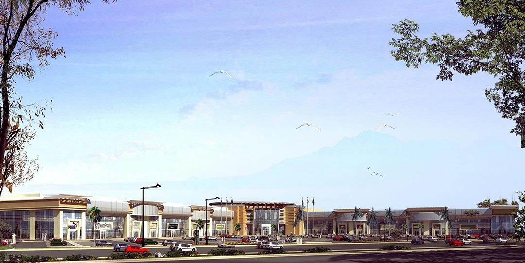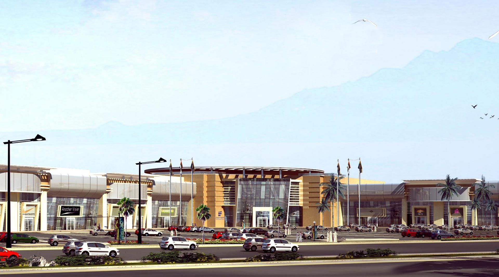The RSNF Hotel is the new destination to be when visiting Al Jubail in Saudi Arabia. Located in one of the most unique neighborhoods. The bold, monochromatic and imaginative, design of the hotel assures that it is more likely to stand out as one of the modern iconic landmarks of the remarkable city. The design creates more architectural clural class that vision of modern travelers today communicating a Physical statement of the future of hospitality offering its visitors an exquisite luxury travel and lifestyle.
This Luxurious Hotel is a reflection of the high status of the naval forces of Saudi Arabia. Thereby it complies with highest standards of five star Architecture. An Extravagant icon which stands within old of city Al-Jubail to reflect the strength of the future of such place. Acting as a string pivotal point for the development of Jubail and the flourishment of its touristic and commercial value.
